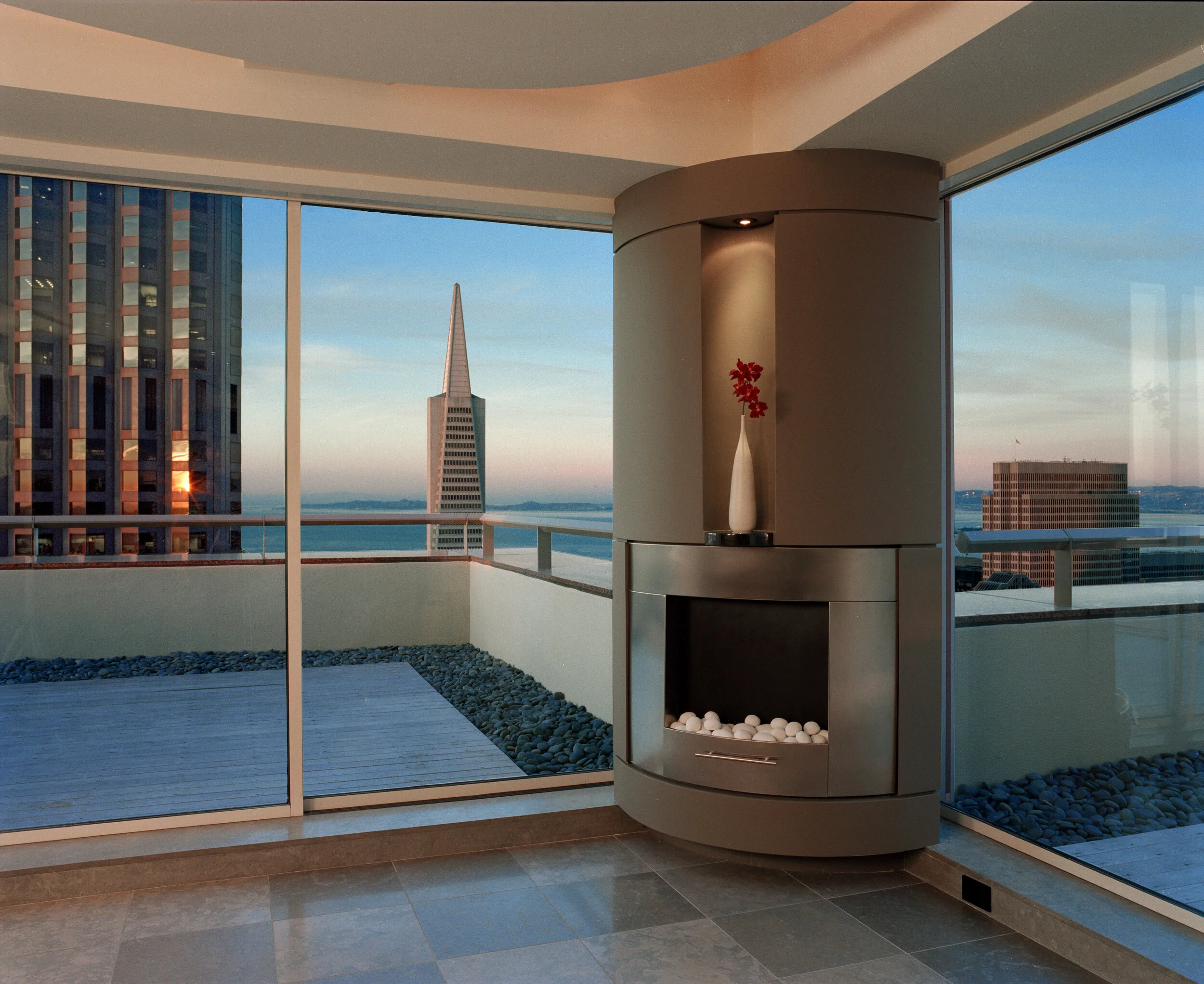
House of Borrowed Light
Lighting for this 2000 sq. ft. penthouse in downtown San Francisco was designed to maximize the unique architectural forms of the interior during both day and night. Since natural light comes through windows on the NE side, one challenge was to create a lighting design that helped compensate for high daylight contrasts while capturing and redistributing natural daylight. Early collaboration with architect allowed us to suggest locations for translucent panels and internal fenestrations while building a large portion of lighting within the architecture. Photographs are taken throughout the day and evening to demonstrate our solutions. To maximize ceiling areas, the architect designed around a complex maze of existing mechanical, structural and sprinkler locations. Our challenge was to select lighting fixtures and locations that would complement and work with the ceiling design and architecture.
The lighting control system was designed to accommodate day and nighttime scenes while providing maximum flexibility, energy conservation and convenience. Several pre-sets were programmed to meet client’s life style and needs. Nightlights for client and guests are automated through an astronomical time clock. Keypads are in several convenient locations. Photocells and occupancy sensors are used in some areas to automate the lighting depending on daylight contribution.



